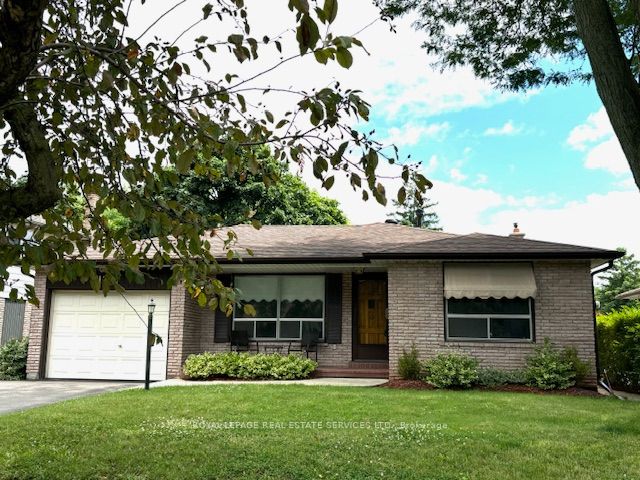Share


$1,249,000
1236 Grange Rd (Falgarwood & Eight Line)
Price: $1,249,000
Status: Sold
MLS®#: W9038197
$1,249,000
- Tax: $5,228.53 (2024)
- Community:Iroquois Ridge South
- City:Oakville
- Type:Residential
- Style:Detached (Backsplit 4)
- Beds:3+1
- Bath:2
- Size:1100-1500 Sq Ft
- Basement:Sep Entrance (Walk-Up)
- Garage:Attached (1 Space)
- Age:51-99 Years Old
Features:
- InteriorFireplace
- ExteriorBrick
- HeatingForced Air, Gas
- Sewer/Water SystemsSewers, Municipal
- Lot FeaturesPark, Public Transit, School
Listing Contracted With: ROYAL LEPAGE REAL ESTATE SERVICES LTD.
Description
Charming Iroquois Ridge Backsplit lovingly cared for with 3 bedrooms plus a family room and additional 4th bedroom on the lower level. Access to the garage from the house and to the back garden. Add your personal touches to make this family home your own. Quiet, neighborhood close to schools and transportation. Ideal for a young family or someone interested in turning this into a modern classic.
Want to learn more about 1236 Grange Rd (Falgarwood & Eight Line)?
Mikhail Story Real Estate Professional
Royal LePage Real Estate Services Ltd., Brokerage
Rooms
Living
Level: Main
Dimensions: 3.66m x
5.18m
Features:
Separate Rm, Broadloom, Picture Window
Dining
Level: Main
Dimensions: 2.78m x
3.39m
Features:
Separate Rm, Broadloom, Crown Moulding
Kitchen
Level: Main
Dimensions: 2.87m x
3.99m
Features:
B/I Appliances, B/I Microwave, Crown Moulding
Prim Bdrm
Level: 2nd
Dimensions: 3.35m x
3.96m
Features:
Double Closet, Broadloom
2nd Br
Level: 2nd
Dimensions: 2.9m x
3.96m
Features:
Broadloom
3rd Br
Level: 3rd
Dimensions: 2.47m x
3.02m
Features:
Broadloom
Family
Level: Lower
Dimensions: 3.87m x
6.37m
Features:
Broadloom, Gas Fireplace
4th Br
Level: Lower
Dimensions: 3.08m x
3.23m
Features:
Broadloom
Real Estate Websites by Web4Realty
https://web4realty.com/

