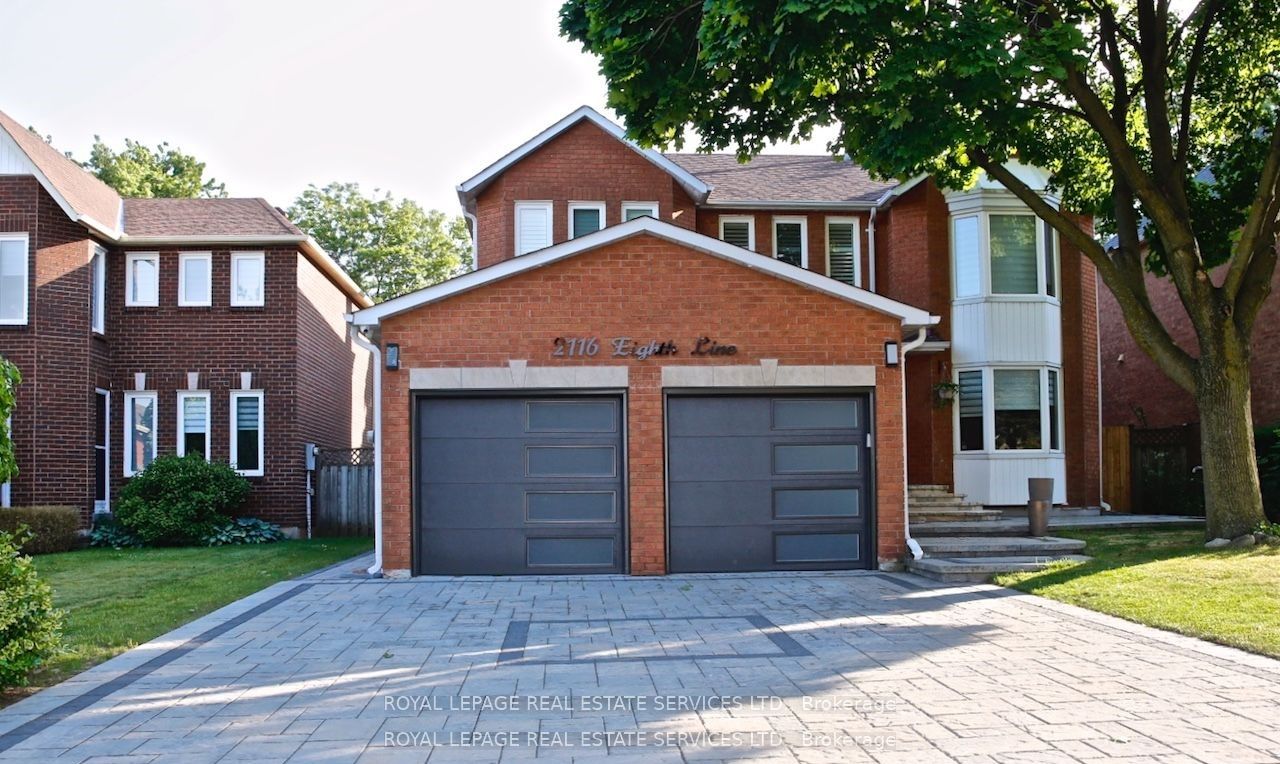
2116 Eighth Line (Glenashton And Eighth Line)
Price: $5,850/monthly
Status: For Rent/Lease
MLS®#: W8451944
- Community:Iroquois Ridge North
- City:Oakville
- Type:Residential
- Style:Detached (2-Storey)
- Beds:4
- Bath:3
- Size:2500-3000 Sq Ft
- Basement:Part Bsmt
- Garage:Attached (2 Spaces)
- Age:31-50 Years Old
Features:
- InteriorFireplace
- ExteriorBrick
- HeatingForced Air, Gas
- Sewer/Water SystemsPublic, Sewers, Municipal
- Lot FeaturesPrivate Entrance, Fenced Yard, Public Transit, Rec Centre, School, School Bus Route
- Extra FeaturesFurnished
- CaveatsApplication Required, Deposit Required, Credit Check, Employment Letter, Lease Agreement, References Required
Listing Contracted With: ROYAL LEPAGE REAL ESTATE SERVICES LTD.
Description
Spacious Well Maintained Family Home With Great Layout, Main Floor 2Pc Powder Room & Convenient Main Floor Laundry With Access To Garage, Office,Open Concept Living / Dining Room With a Huge Picture Window Overlooking The Backyard & W/O To Deck.Newly renovated kitchen With Granite Counters and S/S Appliances,California Shutter T/O With Custome Designer Drapes, Hardwood Floors, 2nd Level Four Spacious Bedrooms, 2 Bathrooms ,Principal Bedroom With 4 Pc Ensuite And Walk In Closet, .Huge Backyard (131.36 Ft Deep).Enjoy the Beautiful Gardens with trampoline.Great School District,Fabulous Location Just Steps To Schools, Community Centers ,Newly Paint And Lighting 2022 , Interlocking Driveway.
Highlights
Fridge, Upright Frigidaire. Stove, Dishwasher,Washer,Dryer,Elf, Window Coverings,
Want to learn more about 2116 Eighth Line (Glenashton And Eighth Line)?
Mikhail Story Real Estate Professional
Royal LePage Real Estate Services Ltd., Brokerage
Rooms
Real Estate Websites by Web4Realty
https://web4realty.com/

