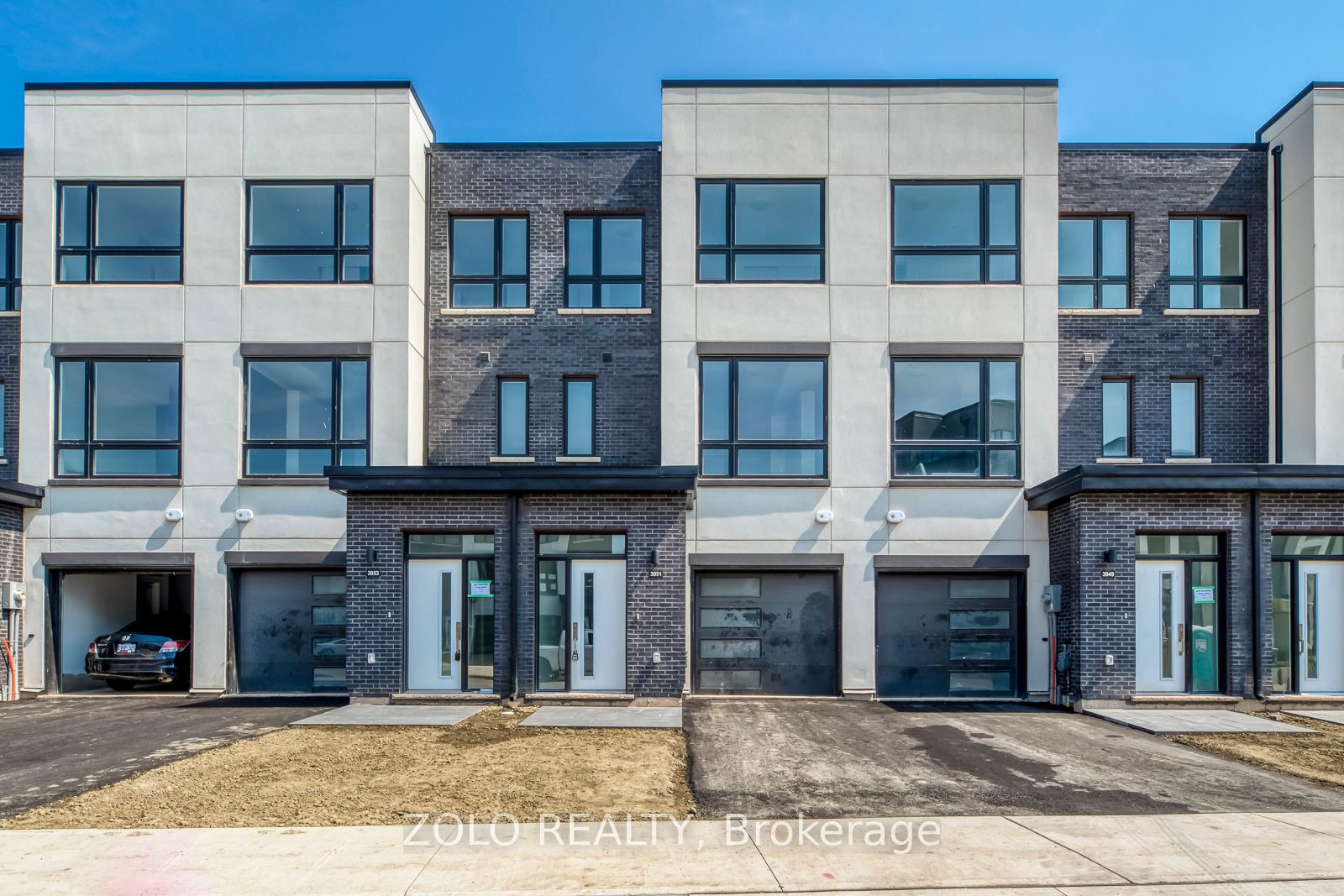
3051 Trailside Dr (Dundas St & Neyagawa St)
Price: $1,398,000
Status: For Sale
MLS®#: W8461232
- Community:Old Oakville
- City:Oakville
- Type:Residential
- Style:Att/Row/Twnhouse (3-Storey)
- Beds:3
- Bath:3
- Size:2000-2500 Sq Ft
- Garage:Attached (1 Space)
- Age:New
Features:
- InteriorFireplace
- ExteriorBrick, Stucco/Plaster
- HeatingForced Air, Gas
- Sewer/Water SystemsSewers, Municipal
- Lot FeaturesRavine
Listing Contracted With: ZOLO REALTY
Description
Brand New Tarion Warranty Certified Freehold 3-Storey Townhouse on a Ravine Lot. The Distrikt Trailside Collection is One of Oakville's Most Sought-After Master Planned Communities. Close To Major Hwy 403 & 407, Schools, Fortinos, Banks, and the Oakville Hospital. This Luxurious Home Features an Italian Built Kitchen By Trevisano. The Second Floor Offers Impressive 10' Ceiling Heights, While The Ground And Third Floors Boast Approximate 9' Ceiling Heights With Smooth Ceiling Finishes Throughout. Nestled In A Picturesque Location With Scenes Ravine Setting Views. Private Backyard Retreat For Your Enjoyment.
Highlights
Quality Appliances Include: Refrigerator, Radiant Cooktop with Touch Control with Brushed Aluminum Trim, Multifunction Oven, Stainless Steel Hood Fan, Dishwasher, Microwave
Want to learn more about 3051 Trailside Dr (Dundas St & Neyagawa St)?
Mikhail Story Real Estate Professional
Royal LePage Real Estate Services Ltd., Brokerage
Rooms
Real Estate Websites by Web4Realty
https://web4realty.com/

