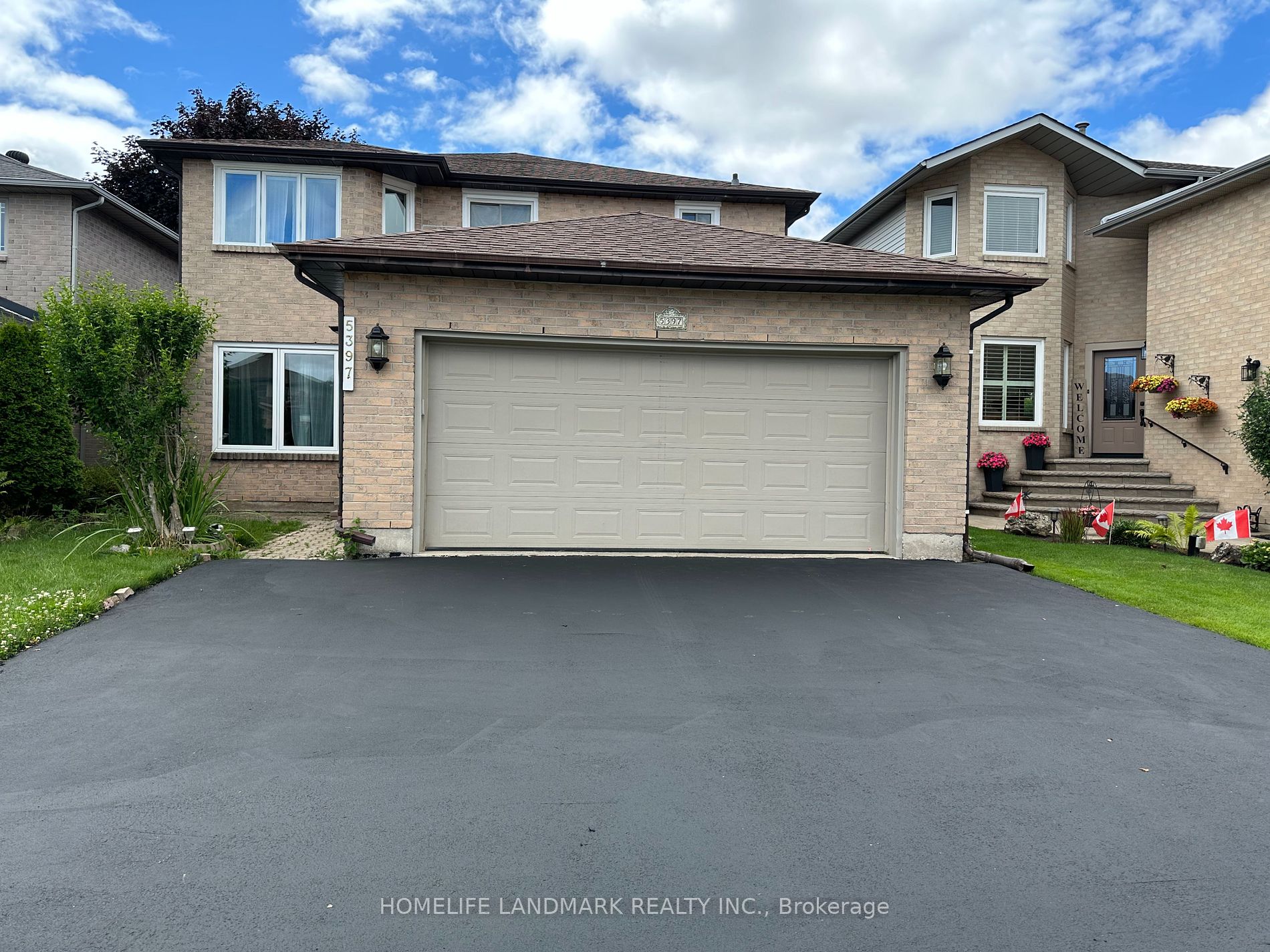
5397 Sheldon Park Dr (Sheldon Park/Aldsworth PII)
Price: $4,500/Monthly
Status: For Rent/Lease
MLS®#: W8414538
- Community:Appleby
- City:Burlington
- Type:Residential
- Style:Detached (2-Storey)
- Beds:3+1
- Bath:4
- Size:2000-2500 Sq Ft
- Basement:Full
- Garage:Attached (2 Spaces)
- Age:31-50 Years Old
Features:
- InteriorFireplace
- ExteriorOther, Vinyl Siding
- HeatingForced Air, Gas
- Sewer/Water SystemsSewers, Municipal
- Lot FeaturesPrivate Entrance
- CaveatsApplication Required, Deposit Required, Credit Check, Employment Letter, Lease Agreement, References Required
Listing Contracted With: HOMELIFE LANDMARK REALTY INC.
Description
Nestled in Burlington, this two-story home on a ravine lot offers 3+2 beds, 3.5 baths, and over 2200 sq ft. Hardwood floors lead to a spacious kitchen and private backyard. A cozy family room with a gas fireplace adds warmth, while formal living/dining rooms provide elegance. Upstairs, a serene primary bedroom with ensuite awaits. The fully finished basement offers two rooms for relaxation and a 2-car garage completes the picture of suburban luxury living. The presence of the ravine adds an extra layer of tranquility to the home, offering a serene retreat where one can unwind and reconnect with nature after a busy day. Whether enjoying a leisurely stroll along the wooded trails or simply admiring the scenic vistas from the comfort of the backyard, the ravine becomes an integral part of the home's allure, inviting residents to immerse themselves in its natural beauty. (furniture not included)
Want to learn more about 5397 Sheldon Park Dr (Sheldon Park/Aldsworth PII)?
Mikhail Story Real Estate Professional
Royal LePage Real Estate Services Ltd., Brokerage
Rooms
Real Estate Websites by Web4Realty
https://web4realty.com/

